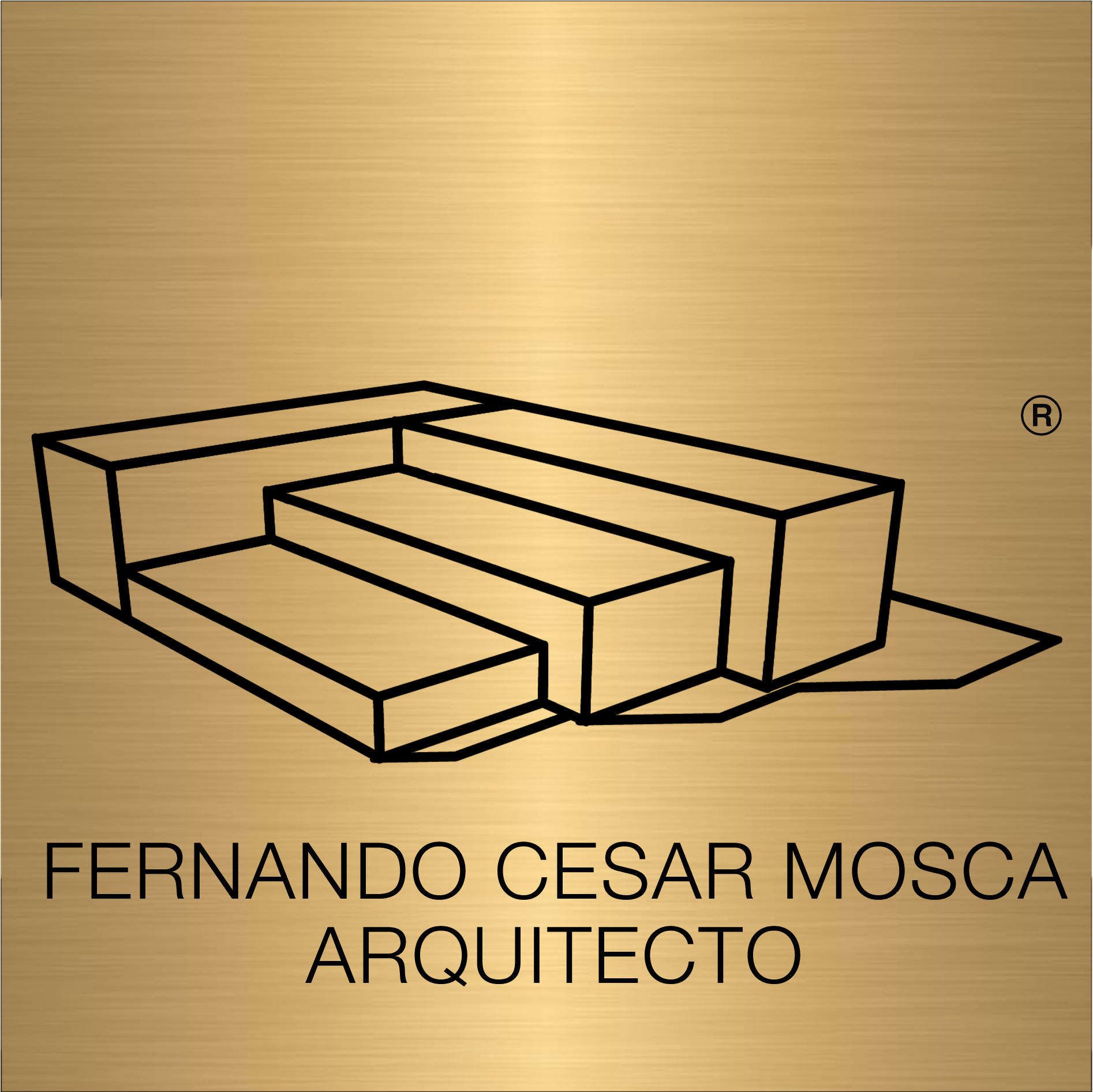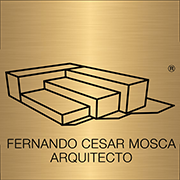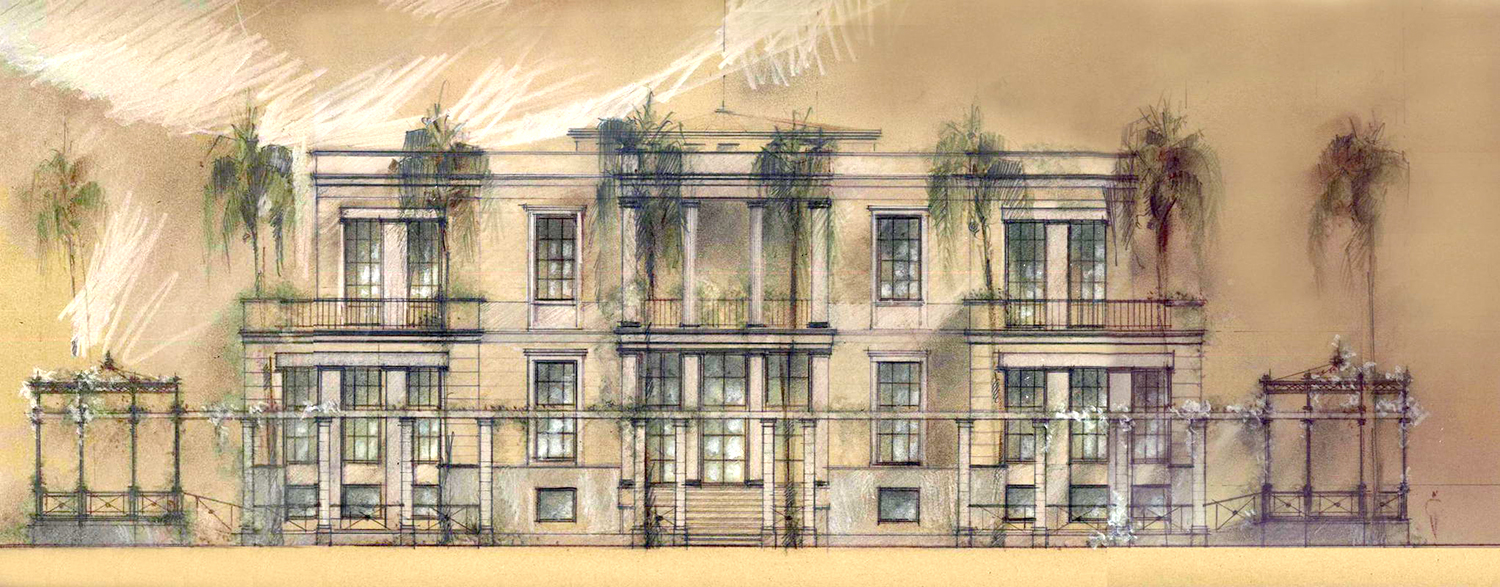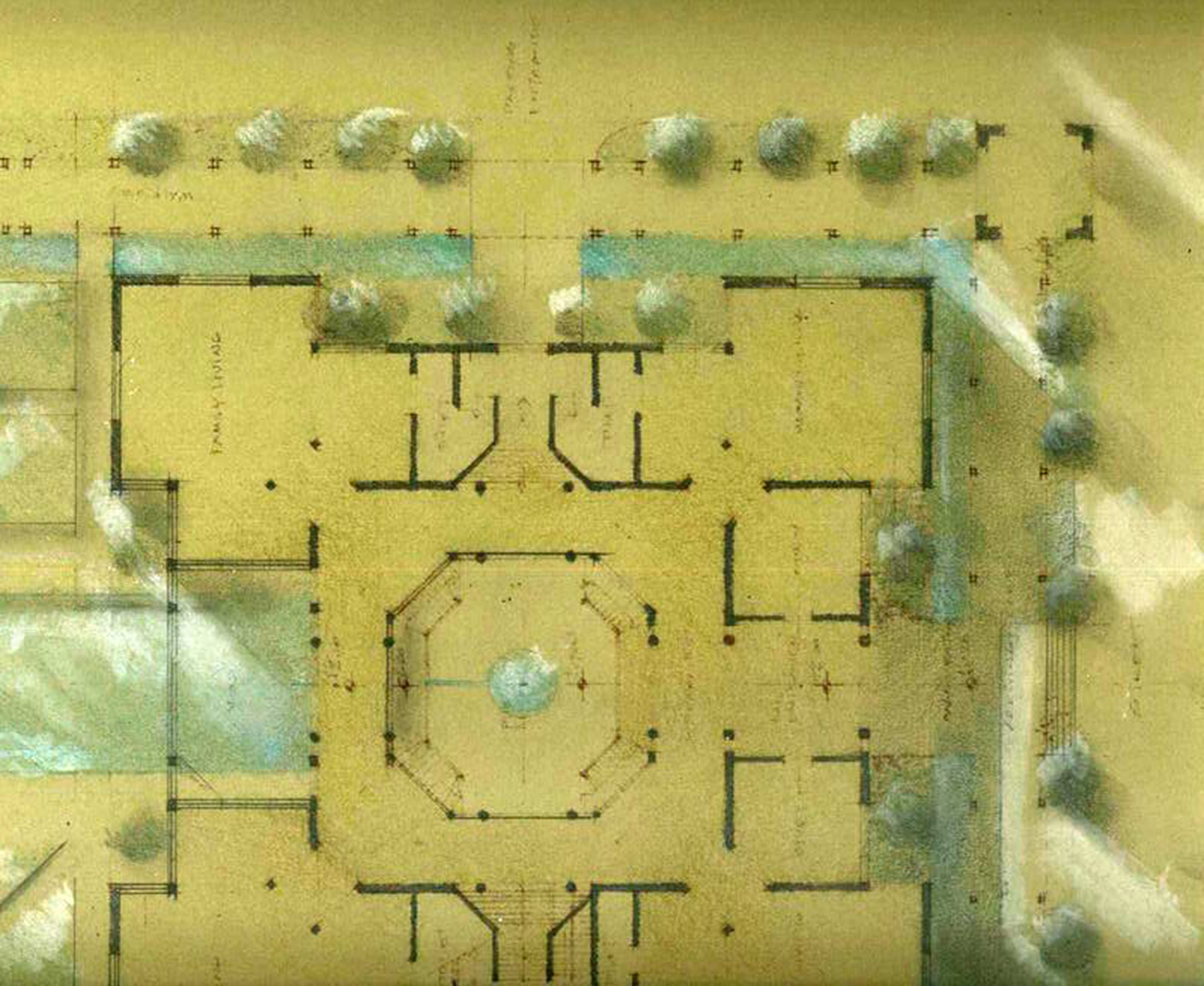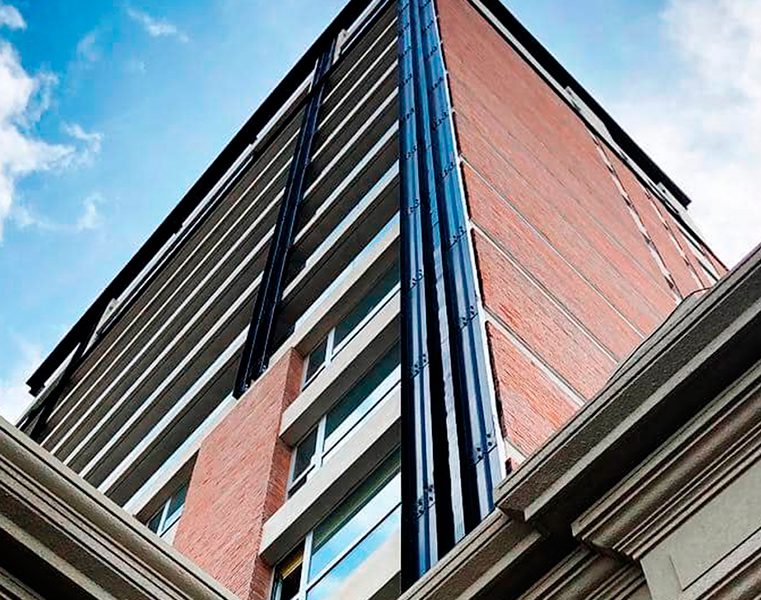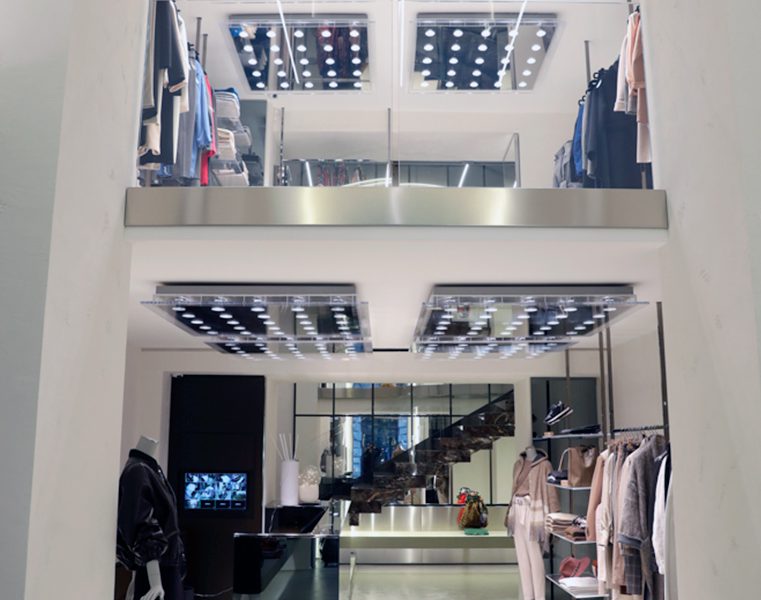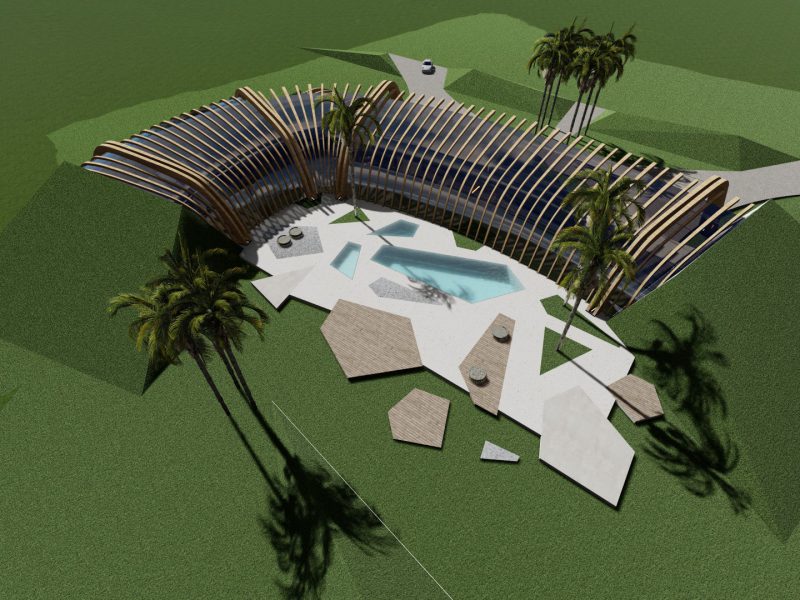Here the concept of space and landscape develops from research into the essays written by the German 18th Century architect Schinkel.
Rigour in composition and balance in the decorative layout of the façade give this built form the characteristics of equilibrium and harmony found in a home which, at the same time, is also used for entertainment and representation purposes.
The idea of giving importance to green space is substantiated by Islamic architecture where the garden is considered a paradise.
This concept served to lay down the foundations of a project for green space along western, if not decidedly Italian lines where the axes and lines of symmetry converge with organised strength to merge the cultures of east and west.
Spatial layout expands from the front of the house with the living area, midway through the guest room area and to the rear ending with the tennis area, for the favourite sport of the owners.

