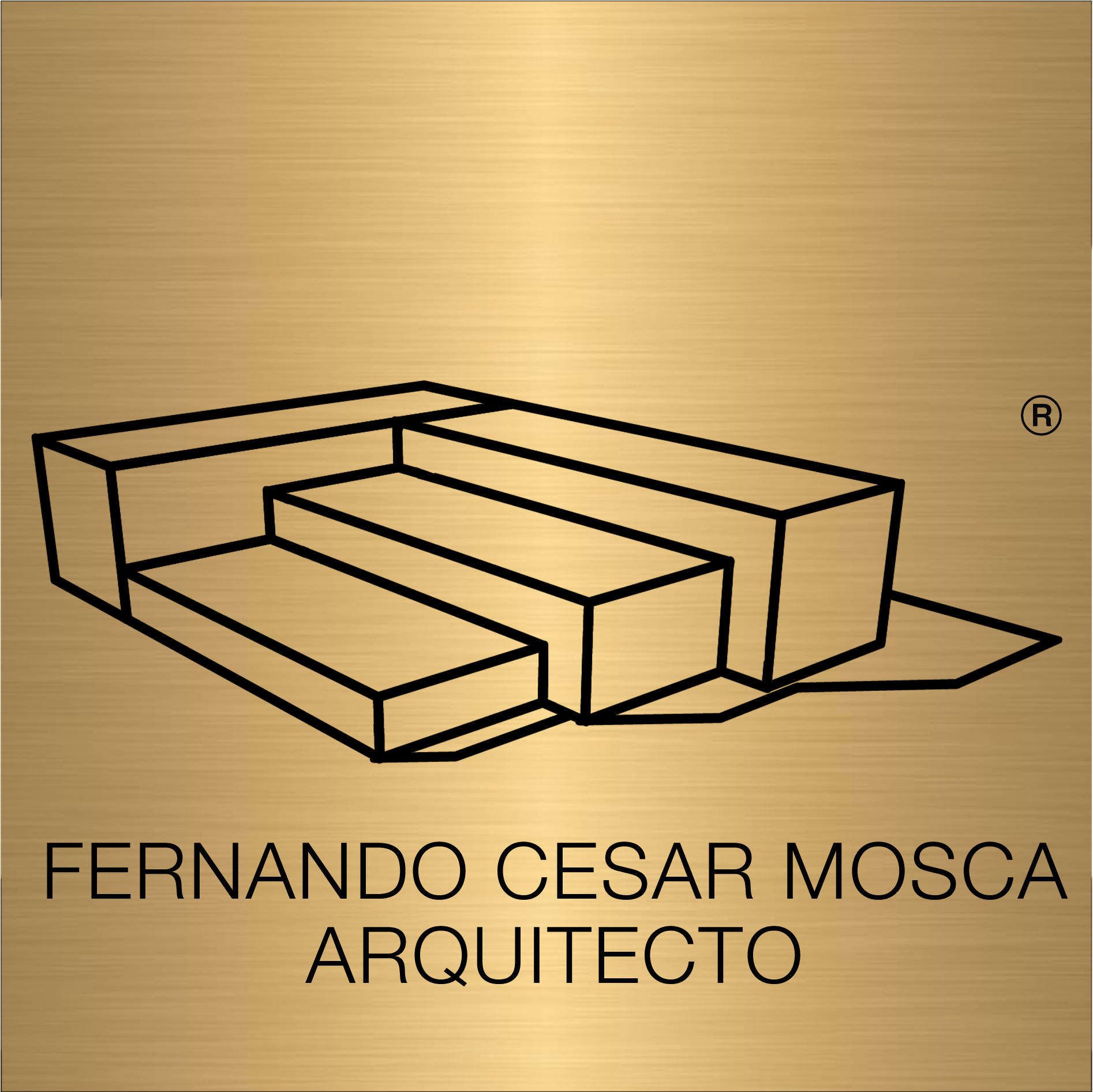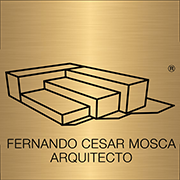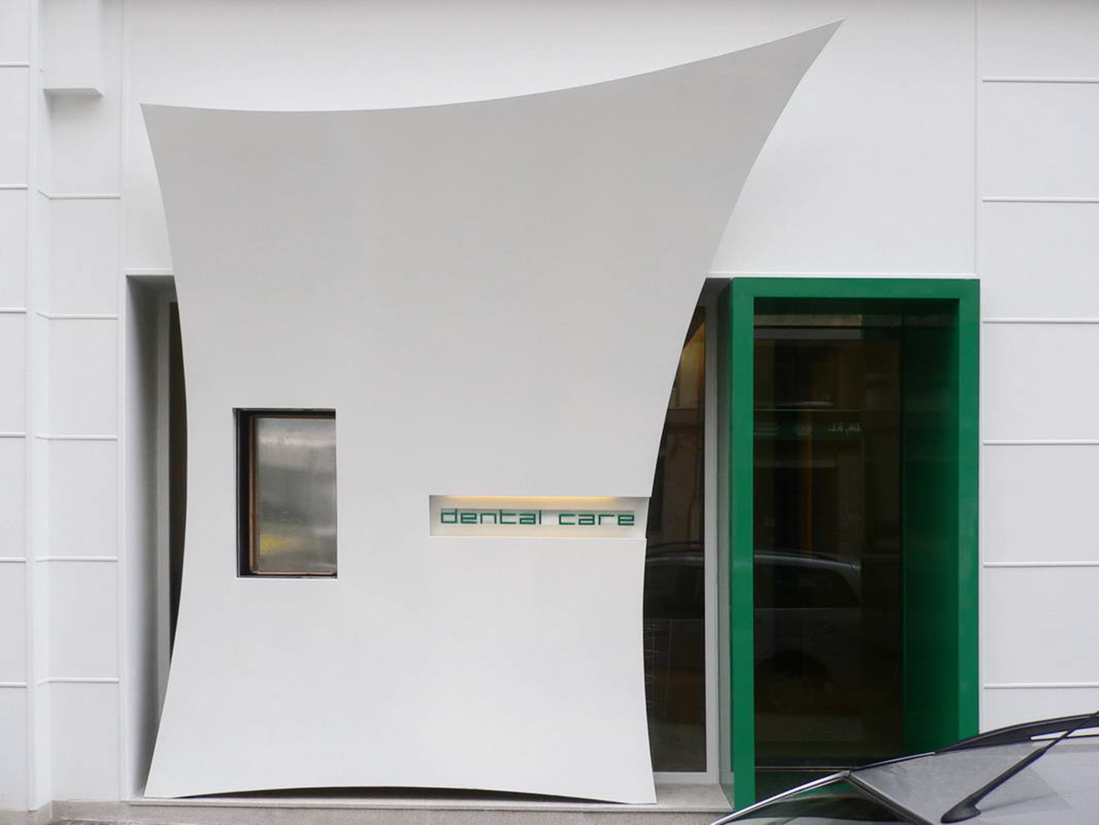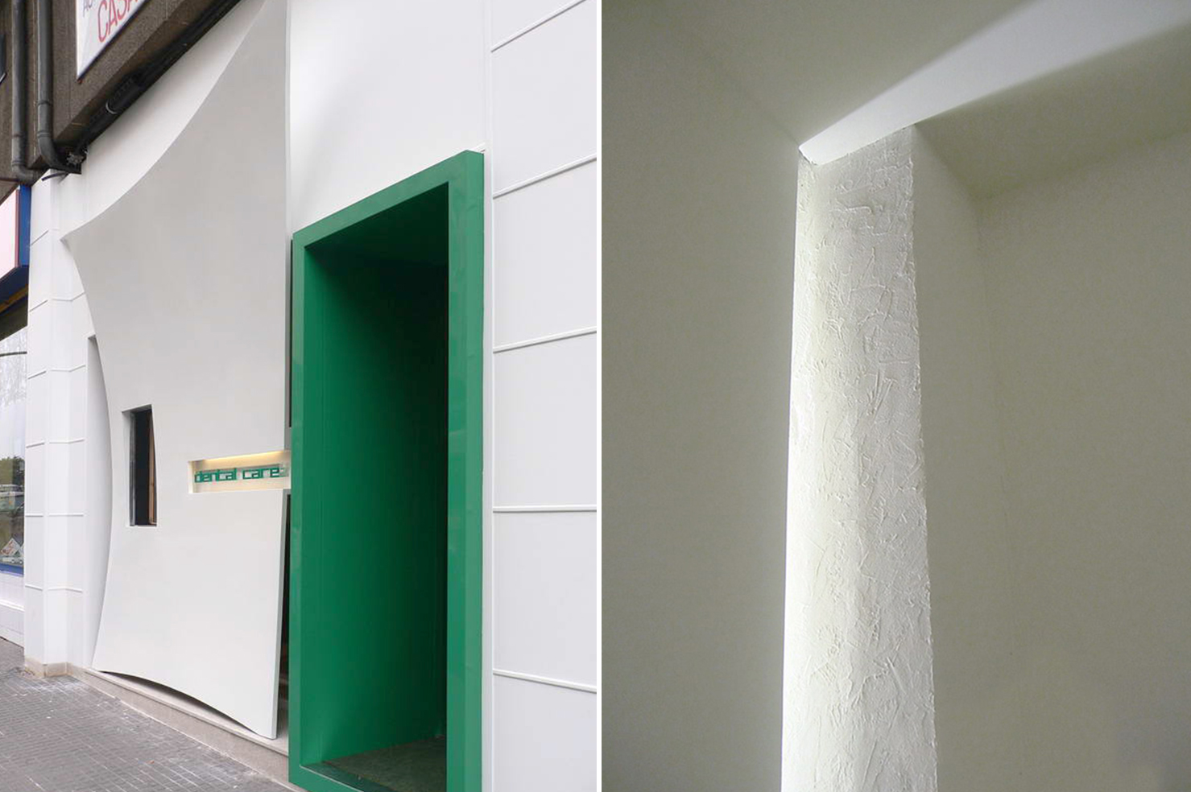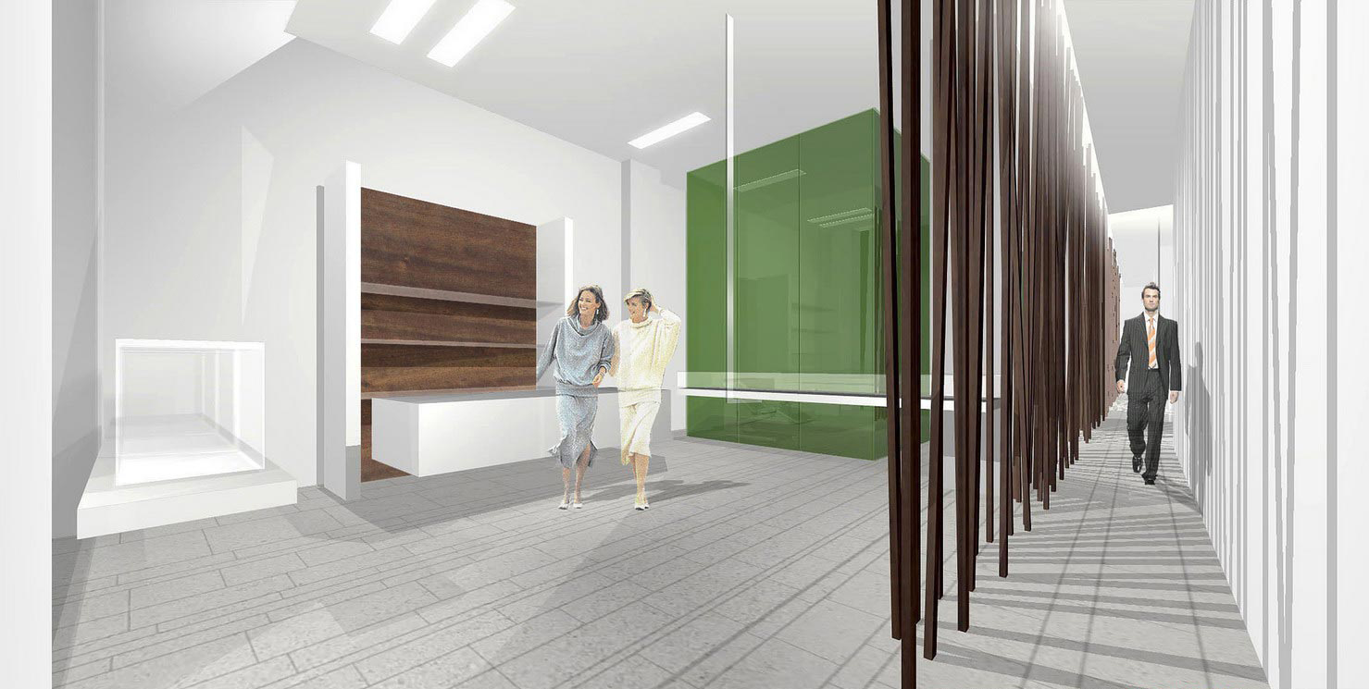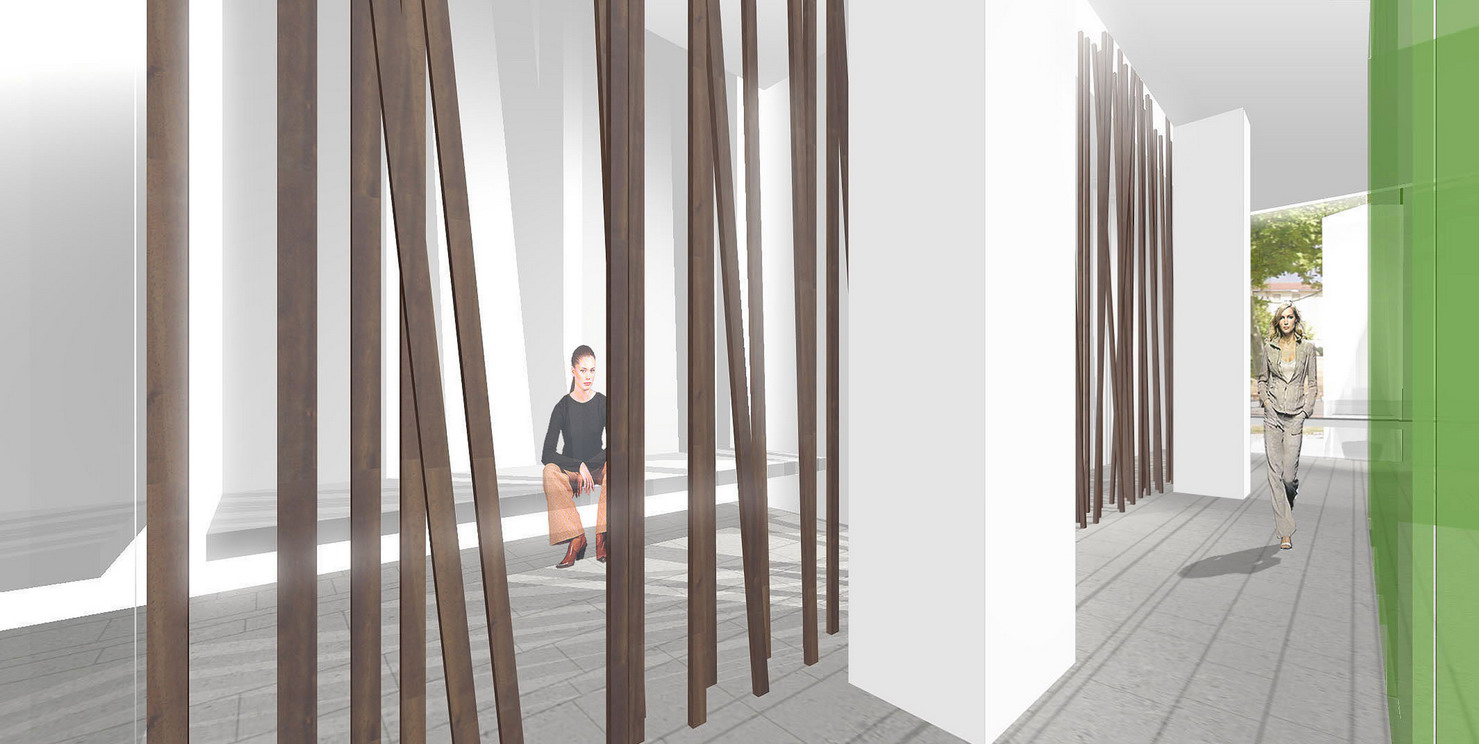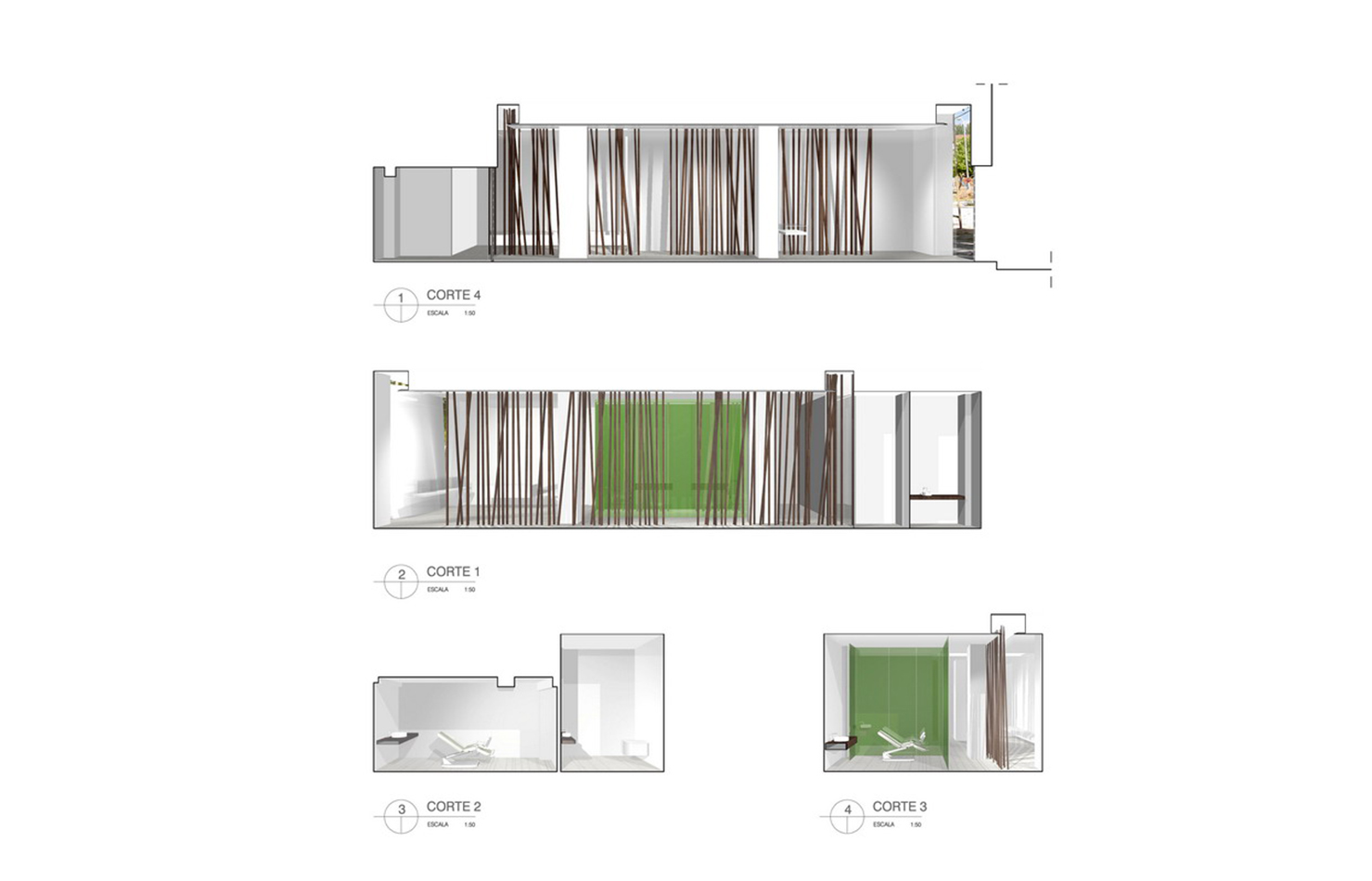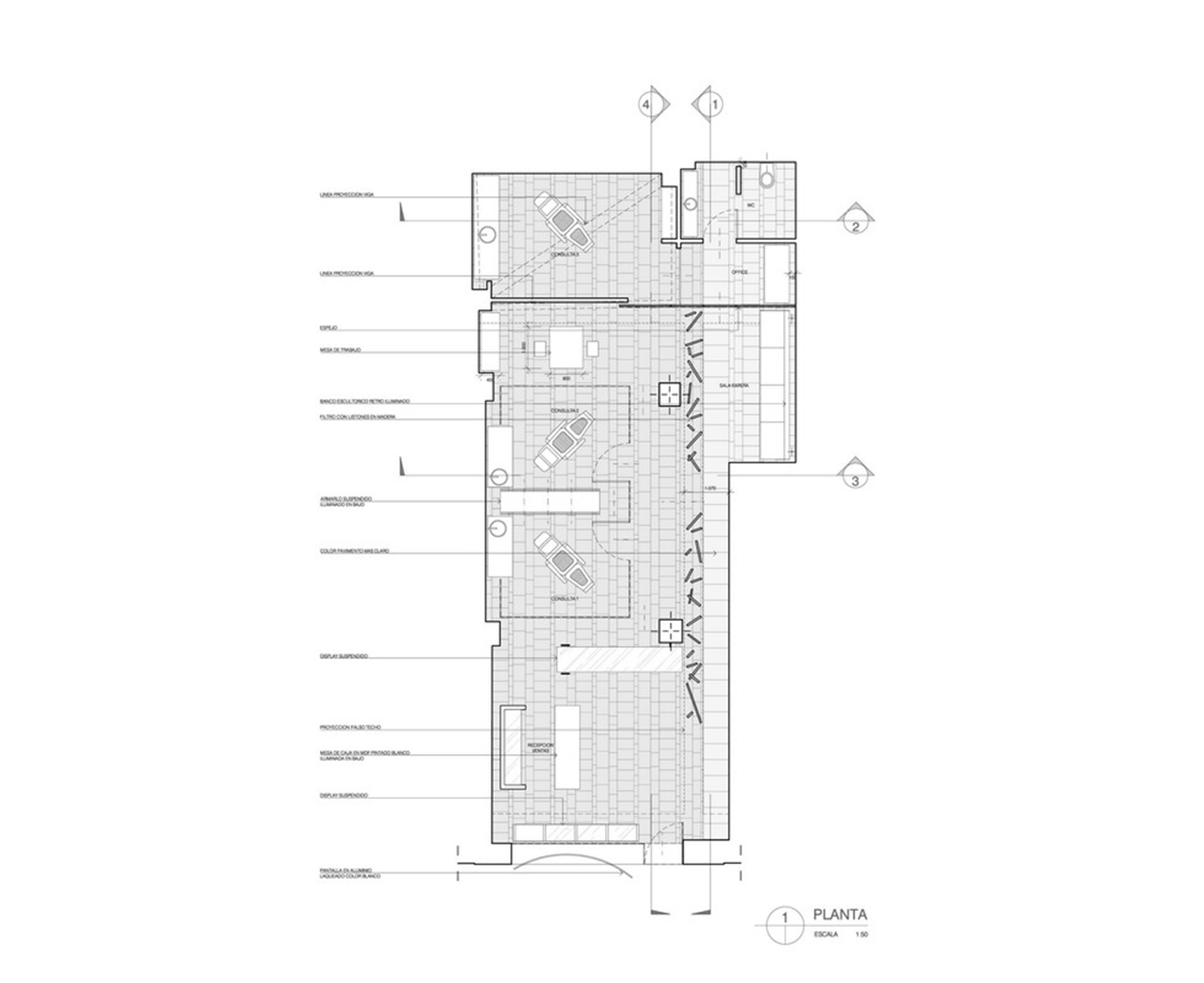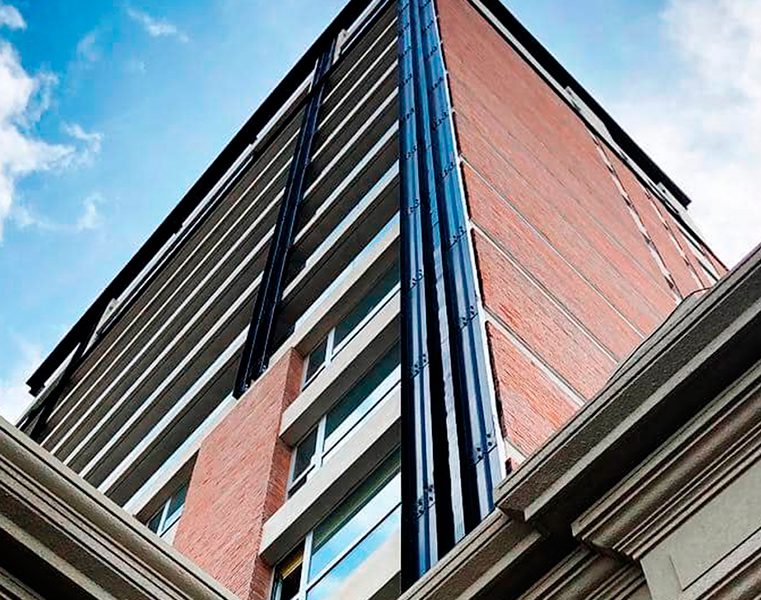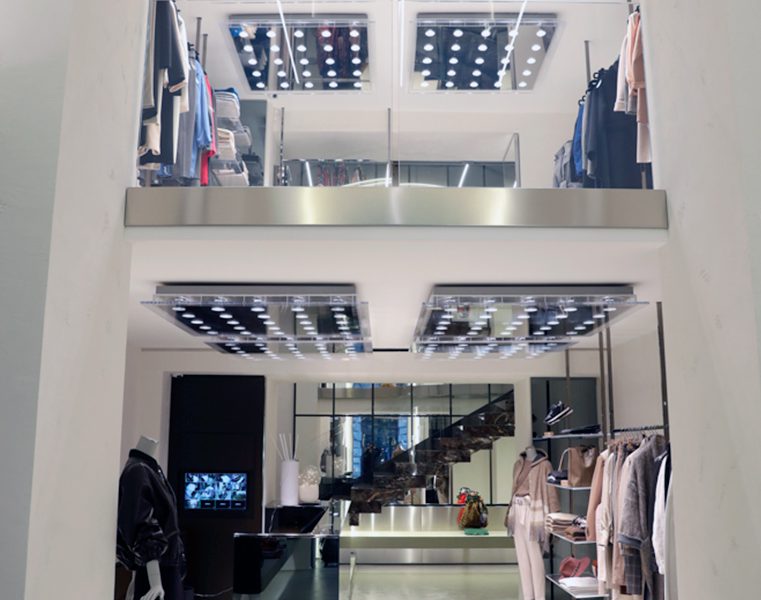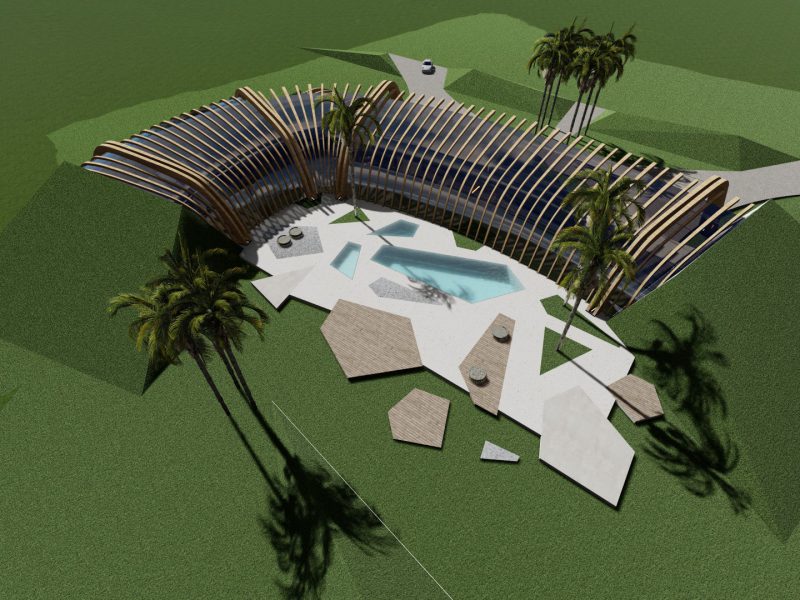The way this very special dental clinic was designed was based on analysing the preconceptions that bother patients when they think of a dental care facility.
With this in mind, I tried to create a sense of ‘openness’ and freedom of space.
The corridor giving access to the clinic is open except for a series of interspersed, rough, natural wood slats, through which the waiting room can be seen.
The treatment booths on the other hand are plasterboard boxes which drop down from the ceiling, and stop 80cms above the ground giving some idea of what is going on inside them. Lighting in the public areas is hidden, indirect and ‘suggestive’ whilst technical lighting installations were used in the working areas.
A varnished, polished, thin metal sheet acts as a screen over the external façade and gives an artistic touch to the surrounding urban landscape.

